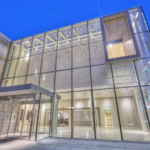Jason Sandford
Jason Sandford is a reporter, writer, blogger and photographer interested in all things Asheville.

An architectural rendering of a proposed mixed-use development on Woodfin Street in downtown Asheville. It was presented by an MHAworks Architecture team to members of the Asheville Downtown Commission’s design review committee in February. An Earth Fare grocery store is proposed for the ground floor of the curved building on the corner.
A committee of Asheville city department representatives reviewed the proposed addition of a large mixed-use development to the Four Points by Sheraton hotel site on Woodfin Street in downtown Asheville on Monday afternoon.
The standard evaluation by the Asheville Technical Review Committee sets the stage for the project to begin its next series of bureaucratic hurdles that will ultimately lead to Asheville City Council. They’ll have the final approval of the conditional zoning that developers seek.
The project calls for the construction of 162 new residential units – a mix of apartments and condos (the split is roughly 100 apts and 50 condos) – in two new buildings of 7 to 11 stories tall. The new buildings, and a parking deck, would be built to wrap around the existing 150-room hotel, which will remain and receive a new facade to fit with the new construction.
Two other key aspects of the mixed-use development are a rooftop restaurant and an Earth Fare grocery store.
The project is being led by MHAworks Architecture in Asheville. Architect Peter Alberice, with colleagues including Cyd Jaggers and Eric Powell, have held three meetings with the design review committee of the Asheville Downtown Commission leading up to Monday’s review.
Here’s the timeline (subject to change) for the rest of the project oversight: The full Downtown Commission is scheduled to see a presentation in June, following a review by the city’s brand new Design Review Committee in May. (This new design review committee was created as part of the city’s new hotel development regulations adopted earlier this year. It will review large city developments, as well as hotel projects.) Then there’s a Planning & Zoning Commission meeting prior to the final Asheville City Council hearing.
Concerns have been raised about the project’s height and mass, as well its potential impacts on Woodfin Street traffic. Residents of the 60 North Market condos, in particular, have expressed consternation regarding the mixed-use development’s impact on traffic and views.

Another view of the proposed mixed-use addition to the Four Points by Sheraton hotel site on Woodfin Street.
A traffic impact analysis is in the works, a project spokesman said Monday. Ken Putnam, the city’s transportation department director, said he wanted to be sure that the addition of on-street parking along Woodfin Street wouldn’t create excessive queuing at rush hour.
In the previous meetings, the MHAworks team has answered a host of questions, ranging from the type of building materials that will be used (masonry, metal panels and an exterior insulation and finish system known as EFIS) to how the building facades along Woodfin Street and Central Avenue will be activated to be as pedestrian-friendly as possible.
The team has also listened to input from the Downtown Commission’s design review committee, which includes architects Robin Raines, Bryan Moffitt and landscape architect Stephen Lee Johnson, and incorporated some of their suggestions into the project design.
Here’s a look at a few more key points of the building design:
-The curb cut leading to the development’s surface parking lot will be moved slightly east to move it further away from the Interstate 240 ramp that leads off of Woodfin Street.
-The middle curb cut along Woodfin Street has been aligned with drive up to Renaissance Hotel across the street.
-Four on-street parking spaces have been added to Woodfin Street at the eastern end of the new building that will face street; there’s a small patio at this end of the building, where the hope is a cafe or coffee shop will be located; at the opposite end of this building, a curved building corner highlights the entry to Earth Fare.
-There will be 10-foot-wide sidewalks and street trees planted along the project’s Woodfin Street length.
Links
Design features updated for proposed mixed-use addition to downtown Asheville hotel site.
Redevelopment of downtown Asheville hotel site would add condos, apartments, grocery store.





















