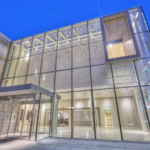Jason Sandford
Jason Sandford is a reporter, writer, blogger and photographer interested in all things Asheville.
 The major redevelopment of the Sears store at the Asheville Mall into a space that will include a new restaurant, movie theater and four new buildings is scheduled for its first city review today.
The major redevelopment of the Sears store at the Asheville Mall into a space that will include a new restaurant, movie theater and four new buildings is scheduled for its first city review today.
The Asheville Technical Review Committee, a group made up of representatives from various city departments, will give a cursory look at plans as they move through the city bureaucracy for approval. Here’s a look at what we know so far:
Who’s behind the redevelopment plan? Seritage Growth Properties is heading up the redevelopment plan. Seritage is a New York real estate investment trust that owns more than 250 Sears and Kmart stores around the country and is beginning to redevelop some of them. Seritage gained control of the stores in 2015 as part of a $2.7-billion deal that involved leasing most of them back to Sears Holding Corp., which also owns Kmart, the LA Times reports. Declining sales have forced Sears to close hundreds of stores.
What will the new development look like? In broad terms, the plan consists of the demolition of the existing Sears store and its replacement with a mixed use development that will include office, retail, dining and entertainment uses of about 114,600 square feet in four new buildings, according to documents submitted to the city. The redevelopment may also include a much smaller Sears store.
Sears redevelopment by the numbers: The project will include the construction of four new commercial/office buildings totaling about 114,600 square feet. There will be a restaurant of 14,716 square feet, a multi-screen cinema of 47,082 square feet (including a mezzanine of 3,332 square feet), a retail/office component of 52,709 square feet, required parking for these uses of 607 spaces, and new surface parking, according to the plans.
The new apartments at the shopping center: The project will also include a multi-family residential building of 227,100 square feet, with 204 units of studios, 1- 2- and 3-bedroms, and associated common areas and amenities distributed across six floors, according to the plans. The required parking for the residential units is 306 spaces and will be provided on a multi-level parking garage attached to the residential building.
More on the mixed-use aspect of the development: The new development will be organized around a central, pedestrian-oriented plaza on three sides, with the fourth side being open to South Tunnel Road, according to the plans. The existing automotive center building will remain, but will be repurposed to include small scale commercial uses. (It may be demolished and replaced with another building or buildings in the same approximate location, according to the plans.) The existing vehicular access points and much of the existing surface parking will remain, and some new surface parking will be added. The existing internal pedestrian and vehicular connectivity with the mall will also remain.
Electric vehicles and public transit: The redevelopment project, with an address of 1 South Tunnel Road, will have recharging stations for electric vehicles, and an area for a public transit stop if requested by the city’s transit office.
Warm reception from neighbors: A Dec. 18 meeting at the Kenilworth Center to introduce the project to neighbors went well, according to city documents. The meeting was facilitated by Kendra Penland, who is best known in Asheville as the executive director of the Asheville Brewer’s Alliance. Also in attendance were Seritage officials Paul D’Arelli, senior vice president for development, and project manager Tony Gosetti of Callison/RTKL, as well as project architects and designers. Lou Bissette and Bob Oast of the Asheville law firm McGuire Wood & Bissette were on hand to represent Seritage, as well, according to city documents.
About 20 people attended the meeting, where Seritage showed two conceptual renderings and a conceptual site plan. Penland and the Seritage representatives circulated among the attendees, explaining the proposed redevelopment and inviting the guests to ask questions, express concerns and to say what they would like to see in connection with the project, according to the city documents. “General enthusiasm was expressed by the neighbors for the new entertainment and retails uses and the residential component,” while concerns and questions came about noise and light intrusion, the process of conditional zoning, traffic congestion, the height of the proposed new buildings and facilities for children in the residential component, according to the documents.




























Christmas traffic to the mall is going to be even more fun! Did someone say, “I think I’ll order on Amazon?”
I cannot imagine that looking east over the entirety of the mall’s white, flat roof will be anything but absolutely horrible….
Paired with the redevelopment across the street at the former Beaucatcher Cinemas, this could mean big changes coming to the intersection of Tunnel and South Tunnel Roads!
Dont forget about the redevelopment of Overlook Village as well!