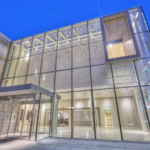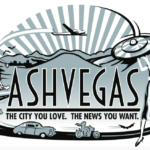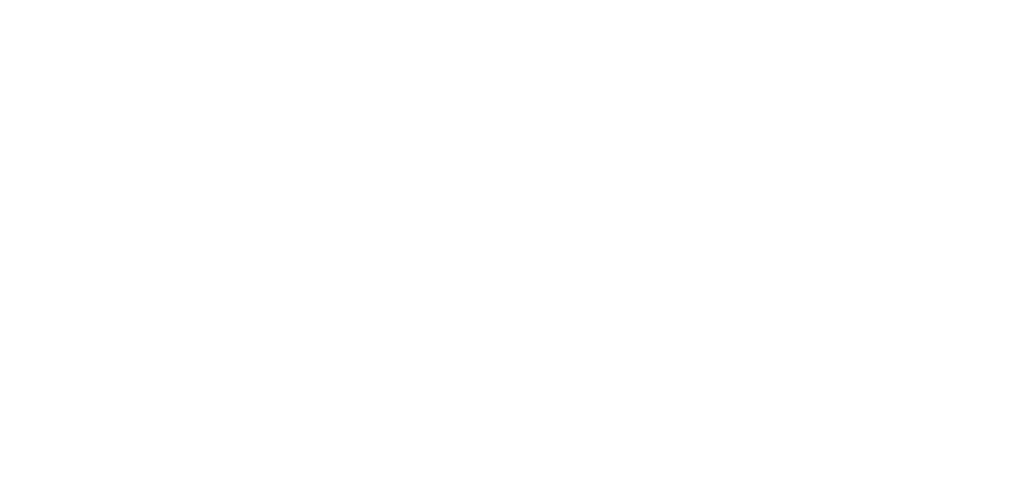
Explore Ashvegas
Tags
art (65)
Asheville (2725)
Asheville Citizen-Times (82)
Asheville City Council (202)
Asheville Police Department (102)
bar (63)
beer (279)
Biltmore Estate (61)
Black Mountain (73)
brewery (153)
coffee (60)
comedy (84)
craft beer (330)
crime (66)
Curate (60)
downtown (163)
Esther Manheimer (68)
featured (1728)
film (114)
food (264)
French Broad River (64)
Grey Eagle (108)
grocery store (63)
Haywood Road (177)
Highland Brewing (62)
hotel (114)
Lexington Avenue (78)
Merrimon Avenue (74)
Moogfest (59)
movie (91)
movie review (278)
music (142)
New Belgium Brewing (80)
newspaper (60)
Patton Avenue (59)
photography (68)
restaurant (242)
River Arts District (167)
south slope (127)
Stu Helm (292)
The Mothlight (62)
The Orange Peel (113)
The Week in Film (85)
UNC Asheville (70)
West Asheville (292)



























I believe the design review board could look at the extremely boring roof line….I thought the city was pushing for stepped back levels and more varied facade. What i see looks a little like government housing from the 70s. I will say the first 2 storys on the Roberts st side are looking pretty good , but above that and on the other front, not very inviting.
If this is going to happen, can we at least get it timed so that the construction overlaps with the RAD re-alignment work as much possible? It won’t be ideal for tourists or residents if a long period of construction-related disruption is followed immediately by another long period of construction-related disruption.
For anyone interested in the amount of parking, take a look at the plan. If trying to maximize your number of posts, don’t look at the plan.
Why not both?
Chris and Berry, Check out page 6 of proposal for the answer on your parking question. Looks like a pretty extensive underground parking deck for residents as well as 32 additional spot in the back of the property.
Jeez, that’s a lot of building on a relatively small piece of property. Density is good, to a point – will there be adequate parking for all those residents, not to mention the businesses?
Details on parking would be nice. If they build 243 units and add 25 parking spaces, they’ve just created a bigger problem in an already congested area.
Progressive Asheville finds your lack of faith and commitment to the role of public transportation in this development disturbing. People who require affordable housing have no need for cars or parking. They will rely on the more economical and environmentally friendly options of buses and Uber to get to their jobs and school. Let us have no more of this Capitalist/Republican nonsense about privately owned vehicles. You have been warned.
Click on the link in the article to the plans…394 spaces.
So long as there are no more than one vehicle per residence, no problem. No couple has two cars, right?
If there are 394 spaces, even assuming some are set aside for visitors or staff, that means that more than half of the apartments could have two spaces. More than 1.5 spaces per unit seems like a pretty workable number to me, especially given the location.
Leaving zero spaces for the retail businesses. And that’s after, unless I misread those plans, getting rid of all the parking spaces currently available along Clingman Ave.
I’m pretty sure the only *legal* parking spaces along that stretch of Clingman are on the other side of the street, so hopefully the project wont affect them. I also feel confident that the people in charge of reviewing and approving the plan understand parking needs better than you or I do, and will require additional spaces IF they are actually needed.
The fact that a lot of people are already routinely parking in informal or *not-legal* spots along Clingman should be a sign that there’s already a shortage – and that’s only normal traffic. On days when there are River Arts events, there’s no parking for blocks around. This plan seems to eliminate something like 20 spaces along Clingman, and a whole lot more ‘informal’ spaces on Roberts. (It appears to count 8 pre-existing spaces on Roberts as new, BTW.)
I see a loss of about 30 current spaces, and potentially not enough new spaces to accommodate the residences and businesses they plan. Add to that the fact that the ‘new’ 20 space lot on the other side of Roberts, which is currently an empty grass area, is slated to
“remain gravel”. That tells me they anticipate new building there eventually.
Yes, I certainly hope they are casting a very skeptical eye on whether this plan will create a massive parking shortfall for the area.
Yes – in a world where 243 equals 394 then you are exactly right. As long as nobody has more than one vehicle per residence there would be no problem.
However in the real world where many of these apartments will be occupied by singles, a parking ratio of over 1.6:1 is more than enough. It can take up to 151 two-car households and 92 single-car households. Which seems perfectly reasonable, to me.
Leaving zero spaces for the new retail businesses in the plans, not to mention the existing businesses along Clingman, which will lose all the on-street parking currently being used (unless I mis-read something. I’m sure someone will correct me.)
The last article I read on this property (back in May/June) indicated the city invoked imminent domain and Pilos was in negotiations with how much COA would buy the land after they made a low ball offer of $750k. Why did the city release it from ID?
I think it was just a piece of the property that the city needed to make room for road improvements.