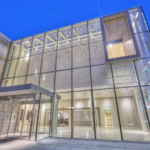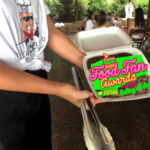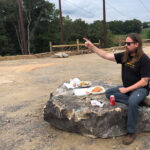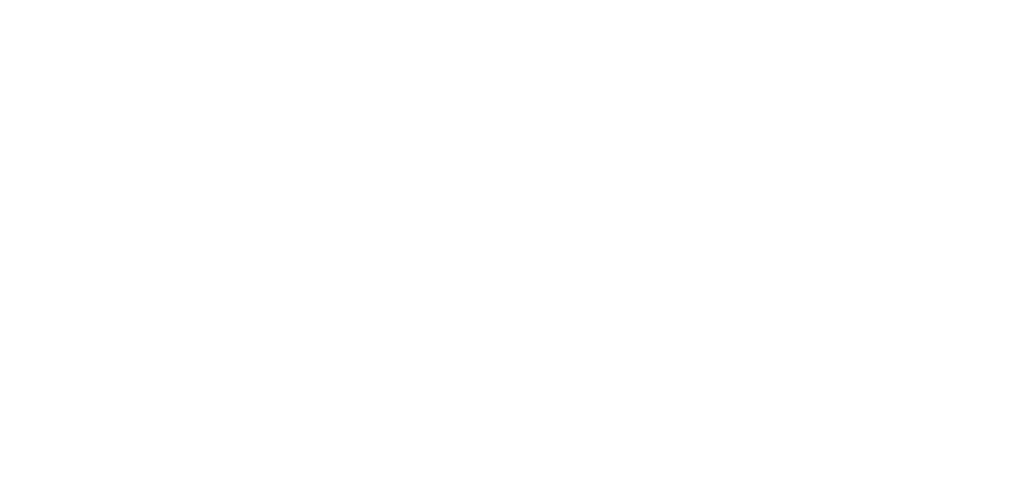Jason Sandford
Jason Sandford is a reporter, writer, blogger and photographer interested in all things Asheville.
[portfolio_slideshow]
Here’s a look at the renovation work happening now at 95 Roberts St. in Asheville’s River Arts District. Jesse Plaster, the project architect, says the massive five-story building next to the Phil Mechanic Building (which is up for sale) is being renovated into 18 different spaces that could accommodate anything from a bakery or coffee shop to a restaurant and retail space. There will be individual artist studios, as well. The first new tenants should be able to move in this summer, Plaster said.
A little history from Plaster: A railroad spur once serviced the muscular building, which was home to a grocery distributorship. (The names Kent and Ebbs grace the exterior of the building.) Interior elevators serviced each floor. (A new elevator tower will be built.) The building was so solid that is was once designated as Asheville’s official fallout shelter in case of nuclear war or a nuclear accident. A separate building once stood attached to the north side of the building, but it burned in a fire, leaving space that will be used as an outdoor courtyard.
More on the building renovations from Plaster:
We’re renovating 95 Roberts Street as a mixed-use building, to include artists’ studios, retail & restaurant spaces. We’re participating in the Historic Preservation Tax Credit program, so the exterior of the building will simply be returned to its original form. Blocked windows and doors will be reopened, new historic replica windows will be installed throughout (most were removed or damaged by fire), and the brick will be cleaned but not altered in any way – the old ghost signage will remain.
The rooftop venue is going to be a big feature on this building. We’ve got a 13,500 square foot concrete roof deck 65′ above grade with fantastic views over the arts district and the river. Plans for the roof are still schematic, but we hope to put more time into it once the building shell permits are moving forward.
Jay Lurie at The Real Estate Center is the contact for any inquiries:
Jay Lurie, Broker, Commercial, Residential and Development Services
Mobile: 828.216.8462
[email protected]



























Is anyone else seeing the gallery?
Yup.
Please fix the photos – thanks.
I worked in that building about 6-7 years ago when it housed a (now defunct) printing company… for those who remember, the building went up in flames in late 2008/early 2009. I hope the renovations and improvements really shape the building up and it’s brought 100% up to code and is safe. At the point I worked in the building it probably should’ve been condemned.
Seem to be actually missing the photos. Just says “[portfolio_gallery]”