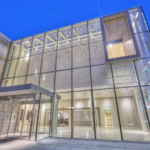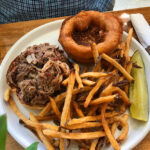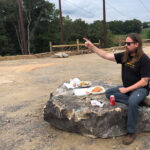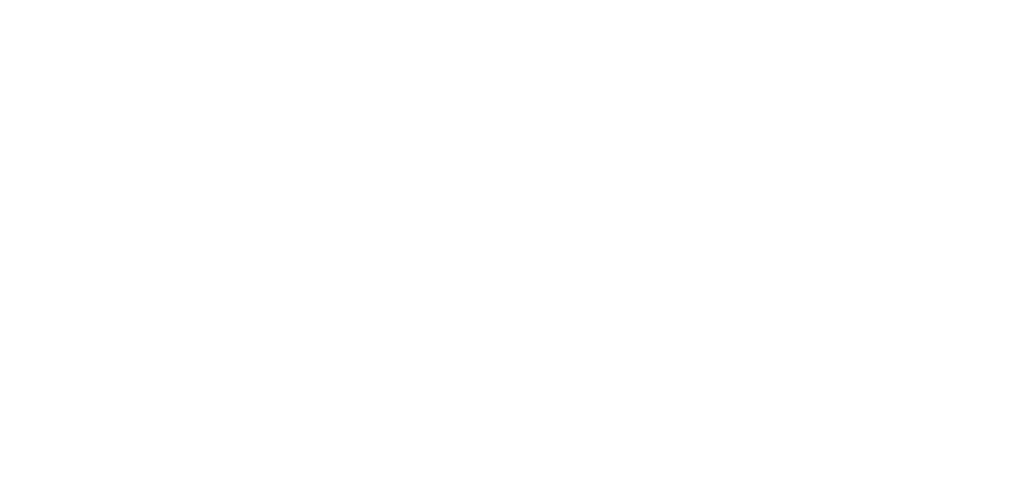Jason Sandford
Jason Sandford is a reporter, writer, blogger and photographer interested in all things Asheville.

Plans to remodel a massive former industrial building in the the Asheville River Arts District to include a 70-room boutique hotel, restaurant and retail space are getting moving again after first winning approval from Asheville City Council three years ago.
Amended plans for the big mixed-use project at 95 Roberts St. were scheduled to be reviewed by the Asheville Technical Review Committee at its first meeting in March, but that review date has been pushed back.
But in an interview last week, two key people taking point on the development – Asheville restauranteur Jacob Sessoms and real estate broker and developer Jay Lurie – said they’ve begun the process of reaching out to neighbors in the River Arts District about what’s planned for the building, known as the Kent Building. Sessoms is owner of Table restaurant, a partner in other bar and restaurant projects, including All Day Darling cafe in Montford, and a restaurant consultant. Lurie is a broker with the Real Estate Center, as well as a partner in Boulevard Development Group in Asheville.
One key change from initial plans is that the Phil Mechanic Building, which sits adjacent to the Kent Building, will be redeveloped at the same time. The two buildings will each contain a restaurant and will share courtyard space between them, according to Sessoms and Lurie. Plans also include space devoted to working artists, but details still must be worked out.
Asheville City Council, on a split vote, approved a conditional zoning request for the project back in October 2017. At that time, Greg Hoffman of project engineer Civil Design Concepts outlined Charlotte-based White Point Partners’ plans to redevelop the 61,000-square-foot building during an appearance at the the Asheville Planning & Zoning Commission that preceded the final stop before City Council.
Those plans called for a pull-off for arriving and departing hotel guests along Roberts Street, with the main hotel lobby also along Roberts. For parking, developers were counting on 20 on-street parking spaces along Roberts, as well as another 75 spaces on the west-facing side of the building, which is accessed along the dirt-and-gravel Payne’s Way (the access road to the original location of Wedge Brewing Co.)
The project owner is Green Building LLC, while the petitioner for amendments is developer White Point Partners.
Greg Hoffman of project engineer Civil Design Concepts presented Charlotte-based White Point Partners’ plans to redevelop the 61,000-square-foot building at 95 Roberts St. known as the Kent Building. The project, which requires a rezoning, moves on to Asheville City Council next for approval.
Commission members, who review the technical merits of proposals, found little to quibble over. Developers should do what they can to soften the appearance of a 15-foot retaining wall that’s part of the plan, board members said as part of their motion to approve development. The motion passed unanimously.
City planner Jessica Bernstein described a few other unique aspects of the plan, none of which had any bearing on P&Z approval. Developers will replace the Roberts Streets sidewalk, but not all of it will be built to a 10-foot width, as required under city rules, because of the way the building is situated, Bernstein said.
As far as parking, there will be pull-off for arriving and departing hotel guests (similar to Hotel Indigo’s design on Haywood Street) along Roberts Street, according to Bernstein. (The main hotel lobby will be along Roberts Street.) Some additional on-street parking will be created across the street from the building, she said. There will also be parking on the west-facing side of the building accessed along the dirt-and-gravel Payne’s Way (the access road to the original location of Wedge Brewing Co.)
There was no public comment when Planning & Zoning Commission Chairwoman Laura Berner Hudson opened the floor to it. (The commission voted Hudson as chair to fill the position of departing former Chairman Jeremy Goldstein. Two other new commission members were also sworn in – Joe Archibald a Sandra Kilgore.)
The Kent Building has a storied history in Asheville. A railroad spur once serviced the muscular, five-story building, which was home to a grocery distributorship. (The names Kent and Ebbs grace the exterior of the building.) Interior elevators serviced each floor. The original structure was built in 1923, but a fire caused significant damage to it two years late. The structure was rebuilt. The building was so solid that is was once designated as Asheville’s official fallout shelter in case of nuclear war or a nuclear accident.




























