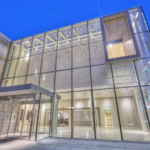Jason Sandford
Jason Sandford is a reporter, writer, blogger and photographer interested in all things Asheville.
 Mission Hospital is planning to build a massive new 11-story tower on its campus just south of downtown Asheville, and it is holding a public forum tonight to get public input. From Mission on its tower project:
Mission Hospital is planning to build a massive new 11-story tower on its campus just south of downtown Asheville, and it is holding a public forum tonight to get public input. From Mission on its tower project:
For some time we have been talking about and planning for the new patient tower that Mission Hospital will be building at the corner of Biltmore Avenue and Hospital Drive on the Memorial campus in Asheville. We are nearing the beginning of the construction phase and much is happening behind the scenes to prepare for this important project.
The new 11-story, 635,000 square foot tower will include 220 patient rooms, consolidated Operating Rooms (ORs) with support space, expanded Emergency Department space, Interventional Cardiology and Interventional Radiology. Planning and design work for the project is underway now, and will continue through the end of the year.
Why Are We Doing This?
Our St. Joseph facility across the street (428 Biltmore Avenue) is aging structurally and is not where it needs to be technologically. For example, the ceiling heights in the ORs can’t accommodate current equipment and technology.
The new facility will ultimately result in cost savings for Mission Health, by eliminating the duplication of services required to maintain facilities on both sides of the street. Eliminating the need to transport patients back and forth will substantially improve patients’ safety and their overall experience.
We did look extensively at the idea of renovating St. Joseph, but it was more costly to do that, especially since we wouldn’t get any of the safety or economy of scale efficiencies from having things like one recovery room. And it’s important to remember that on an annual basis the cost of our facilities, including this new one, is only 3.6 percent of our total operating costs throughout the system.
Given the needs of our increasingly complex patient population, we know this new building is a critical investment in assuring that Mission can continue to deliver the highest quality services in a way that makes the most sense economically and assures an exceptional patient experience. And it assures that we can continue to deliver our services and remain the essential safety net for the 18 counties of western North Carolina.
But Isn’t Healthcare Moving Away From The Hospital And Into Ambulatory Settings?
Yes, that is very much the direction. But it also means that those patients who do need hospitalization are sicker and need more intensive treatment – which is exactly what this new building is being designed for.
What Will The New Building Look Like?
We are taking great care with the design phase of the new building, so that we can make sure it will meet the needs of our patients, families and caregivers for decades to come. We are excited to share building concept and design plans with you soon – we are finalizing those with the input of our various stakeholders.
How Can Staff, Patients And The Community Be Involved In The Project?
During the planning and design phase, we will be actively seeking opportunities to engage patients, staff and the community in the building project. We have already had interactive sessions with patients and families, and those will continue. The re:DESIGN team is working on a number of ways to seek and integrate input from these various constituents, so stay tuned on ways you can participate.




























Uh-huh. So what happens to St. Joseph’s facility? I’m sort of afraid to ask.