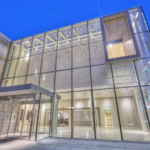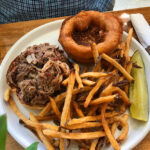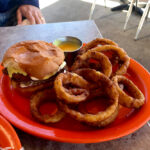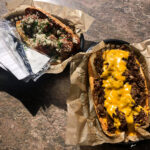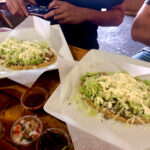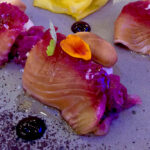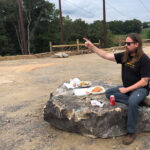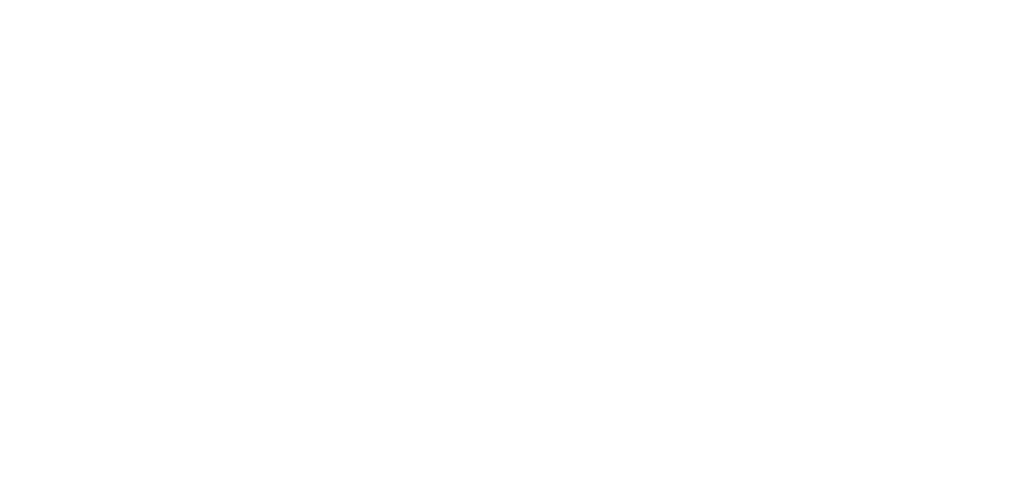Jason Sandford
Jason Sandford is a reporter, writer, blogger and photographer interested in all things Asheville.

Asheville city officials held a public engagement meeting Monday to hear residents’ feedback about a consultant’s options for developing a plot of city-owned land that’s been a lightning rod of controversy and competing plans for years.
The location is the small piece of property at the corner of Haywood Street and Page Avenue in downtown Asheville. It’s across the street from the Basilica of St. Lawrence and the Harrah’s Cherokee Center Asheville. (It’s also known by many as “the pit of despair.”)
I didn’t attend Monday’s meeting, but Sage Turner, chairwoman of the Asheville Downtown Commission, did, and she tells me that each of the three options presented for how to develop this site have “significant open and green space, gardens, gathering spaces, and framed the view of the Basilica beautifully.”
Turner continued: “Each design also included redesigning the roadways and a building tucked in the corner that could host a variety of uses. There was chatter about a possible restaurant, housing, or office space that would help cover the annual cost of maintaining the park components.”
Michael McDonough, an Asheville architect responding to a social media post about Monday’s presentation, added that “all three concepts also included relocating the north end of Battery Park to the west, instead of intersecting with Flint Street as shown in the existing photo, and minimizing the Flint-Haywood intersection. All include shifting the bend of Haywood SW, which creates much more gathering space in front of the Civic Center, the Basilica, and the Vanderbilt Apts. All three also enhance and activate that steep slope alley against the exist Condo building to the South, to become an active pedestrian lane, much like Chicken Alley.”
Based on the feedback they receive, the design team will coalesce elements of all three concepts into one final proposed concept, McDonough added. They will also dive in little deeper on the footprint, mass, height of the proposed building and how that building will engage and activate the park, the roads, and pedestrian pathways around it, he wrote. “The final concept will likely include community garden, hardscape for durable gatherings, greenscape with lots of native species, grand staircase, a rock scramble, some references to historical, geological and cultural influences relevant to the site.”

Property owners neighboring the Haywood Street-Page Avenue property, as well as downtown residents and other community members packed a Monday night meeting room and shared their input on the concepts shared./ photo courtesy of Sage S. Turner
Neighboring property owners, downtown residents, and community members packed the room and shared their input, Turner said. No representative of a local media outlet attended Monday’s meeting, according to a city of Asheville spokeswoman, who said that the presentation would be posted to the city’s website at a later date. The city’s project page for the site is here.
The consultant, landscape architects Nelson Byrd Woltz of Nashville, Tenn., are scheduled to present a conceptual plan to Asheville City Council in May. The photos here are via the city’s website (the photo of the Haywood-Page site) and courtesy of Turner.








