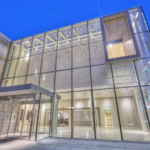
Explore Ashvegas
Tags
art (65)
Asheville (2725)
Asheville Citizen-Times (82)
Asheville City Council (202)
Asheville Police Department (102)
bar (63)
beer (279)
Biltmore Estate (61)
Black Mountain (73)
brewery (153)
coffee (60)
comedy (84)
craft beer (330)
crime (66)
Curate (60)
downtown (163)
Esther Manheimer (68)
featured (1728)
film (114)
food (264)
French Broad River (64)
Grey Eagle (108)
grocery store (63)
Haywood Road (177)
Highland Brewing (62)
hotel (114)
Lexington Avenue (78)
Merrimon Avenue (74)
Moogfest (59)
movie (91)
movie review (278)
music (142)
New Belgium Brewing (80)
newspaper (60)
Patton Avenue (59)
photography (68)
restaurant (242)
River Arts District (167)
south slope (127)
Stu Helm (292)
The Mothlight (62)
The Orange Peel (113)
The Week in Film (85)
UNC Asheville (70)
West Asheville (292)





























Hauntedheadnc
This isn’t housing for the Lee Walker Heights residents.
I guarantee none of them will be living there when it is all done.
You’re confusing “predict” with “guarantee.”
Where are 200 people going? There isn’t housing available anywhere as it is.
Storefront? Why is this necessary? Isn’t it supposed to be for low-income residents..not commercial properties.
Part of the purpose of mixed-use development is to put jobs within easy reach of the people who need them, and to put jobs and people together in such a way that people can get to them without having to drive.
Urban renewal took our area’s poor residents out of mixed use neighborhoods and relocated them to the “Awesome new public housing!” projects. Experience has shown us that this was not the best plan. The new model for public housing is mixed use developments like this, that also contain affordable and market rate units.
Who’s the architect on this? I do wish articles would mention architects. It might be on the sdrawings but the type gets pretty tiny on an iPhone. Thanks.
http://www.dbarchitect.com/
David Baker Architects, San Francisco
In the words of Shaquille O’Neal those plans are horriful—-both horrible and awful.
What sort of design would you prefer?