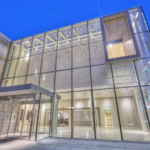Jason Sandford
Jason Sandford is a reporter, writer, blogger and photographer interested in all things Asheville.
 Mission Hospital in 2013 announced plans to build a new $350 million tower, a move that would allow it to shutter its aging St. Joseph’s campus and consolidate all operations on the newer Mission campus side of the operation. We haven’t heard much since then, but this year, it looks like Mission is gearing up for the big project just south of downtown Asheville. What follows is a series of updates from Mission. It looks like one hiccup is that Mission ditched the original architect and has chosen a new one, which is getting up to speed. Follow Mission updates here.
Mission Hospital in 2013 announced plans to build a new $350 million tower, a move that would allow it to shutter its aging St. Joseph’s campus and consolidate all operations on the newer Mission campus side of the operation. We haven’t heard much since then, but this year, it looks like Mission is gearing up for the big project just south of downtown Asheville. What follows is a series of updates from Mission. It looks like one hiccup is that Mission ditched the original architect and has chosen a new one, which is getting up to speed. Follow Mission updates here.
From the updates:
From Feb. 9:
Intensive planning continues for the new surgical tower that will be built on the Memorial campus in Asheville. As we’ve said previously, the St. Joseph’s facility is outdated, cannot accommodate new technology, and would be too costly to renovate. This new project on the Memorial Campus will allow us to achieve cost savings by eliminating the duplication of services required to maintain facilities on both sides of the street, as well as to improve patients’ experience and safety by eliminating the need to transport them back and forth. This new building is a critical investment in assuring that Mission Health can continue to deliver the highest quality services in a way that makes the most sense economically,
and assures an exceptional patient experience.
Much is happening as we move forward with the project, even though the majority of the work is behind the scenes and not necessarily visible to those not directly involved. It’s now time to start telling our story about the new tower, and to listen to the voices of our community and region as the project moves forward. …
Currently we are finalizing schematic design, where we consider how functions in the building need to fit together and what the “people flow” will be. You could call this stage, “deciding on the size of the box.” From here we will transition to the design development phase, and our plans will begin to become much more specific – this is where we “decide what goes in the box.” The key elements of the design development phase include detailed room design; lighting design; mechanical, electrical and plumbing planning; interior and exterior finishes; and equipment and technical specifications.
From Feb. 23:
After much reflection from our building project team and key stakeholders, we were concerned that we needed a different approach with the architects who had been working on the project. Conversations occurred, with the recommendation to evaluate a different group of individuals from the original firm as well as consider other architectural firms. During this process we interviewed five total firms and it became clear that HDR was our partner of choice.
HDR is one of three firms Mission Health has previously designated as meeting Mission’s standards, and we are excited to have them join our project team to provide overall concept, development and design work. Their team is an extremely good fit for us, and has been mobilized from across the country to meet our needs. The timing is ideal for a switch as we have completed schematic design and are about to begin the design development process.
A March 9 update states that HDR is reviewing current plans and getting up to speed. The process will take about 45 days.




























The link you provided (http://www.mhredesignproject.com/) does not work.
I would like to hear the story from the architecht’s point of view. It would be interesting to hear what they have to say about working with Mission,
FYI, I talked w/ my cousin, a hospital-architect no less, about HDR. Highly recommended, an industry leader, worldwide. The only knock, in her opinion, is that they are known for similarity among the buildings they design. She noted that this is rather common as money to please aesthetic tastes are routinely diverted from the exterior to the interior. I suppose that makes too much sense.
Another note about these power house firms that she discovered (having worked with many now) – they are made up of a bunch of
people and they can F- up every bit as much as the small firms.
She said, the only architect to be wary of at HDR was Art VanDelay.
Thanks, cuz!
Are we sure it’s not another luxury hotel? 😉
guess the 15 story bed tower is no more?