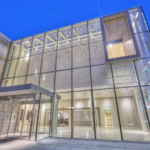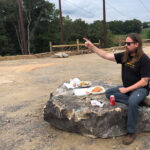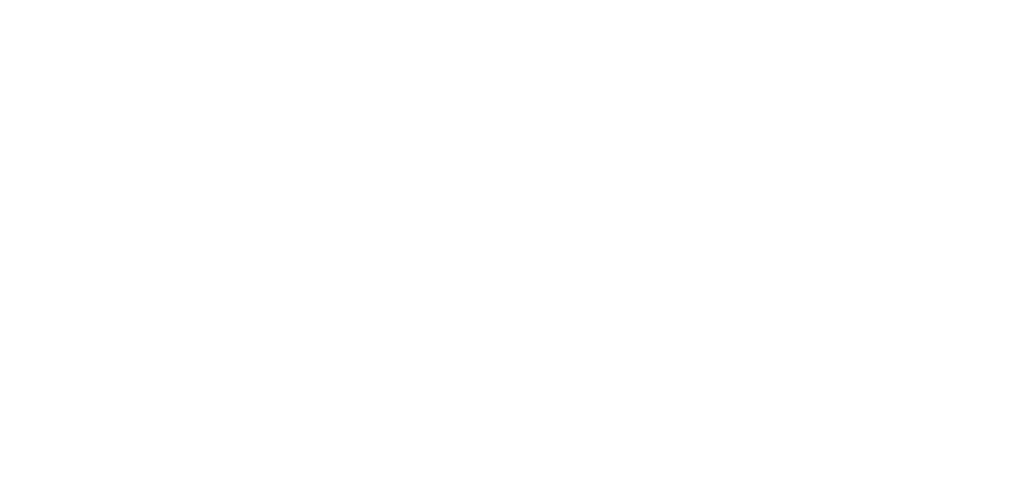Jason Sandford
Jason Sandford is a reporter, writer, blogger and photographer interested in all things Asheville.

What you see here is the changing face of Ashvegas, a juxtaposition of old and new. What you see here is relentless development and a little resignation.
We’re always shocked when we see the beginnings of the latest big development in downtown. This multi-story, mixed-use condo complex will eventually house a 100-space underground parking lot, 75 residential units and 6,000 square feet of office space in a structure that will sit right up against the historic Thomas Wolfe House.
To help you get your bearings, that’s the Renaissance Hotel towering on the left. The little yellow building in the center is the Wolfe House, and the building on the right is the visitor’s center for the Wolfe House.
The new building will front both Market and Woodfin streets. It will form an L-shape and be nine stories tall on Market and seven stories tall on Woodfin.
What’s been somewhat surprising is the lack of any outcry about the impact the modern glass-and-brick building will have on the historic property. Nobody complained. Nobody protested. The only quote addressing the massive change the development will bring was this: “It’s going to certainly alter the way people see the house,” said Steve Hill, director of the Thomas Wolfe Memorial State Historic Site.
The Asheville Community Theatre sold the three-quarters-of-an-acre parcel for the project, by the way.
All this condo building continues to shake us a bit, but in the words of Tony Soprano, “Whaddya gonna do?”
Here’s the marketing spin from the developers of 60 N. Market:
60 North Market will offer 75 new homes, including live/work gallery lofts facing Market Walk, a heavily landscaped corridor that will connect the Renaissance Hotel and former Spruce Street to North Market Street and Downtown Asheville. In addition, the building will have two commercial spaces fronting North Market and Woodfin Streets. The building is pedestrian-friendly, and features contemporary architecture that takes its cues from the facades of some of Asheville’s most notable buildings.
The nine-story building will be located to the north of the Thomas Wolfe Memorial, between the eight-story Altamont Apartments and the 12-story Renaissance Hotel, on the site of an existing parking lot. All homes will have views of downtown and the surrounding mountains.

Eight walk-up gallery lofts, a ground-floor lobby and extensively landscaped sidewalks around the new building will improve the entire area’s pedestrian appeal. Along Market Walk, the gallery lofts – with front stoop-style townhouses – will bring a neighborhood feel back to the neighboring Wolfe Home. Street-level commercial space along Market and Woodfin Streets also will add vibrancy to the area, with space for 6,000 square feet of retail shops and offices.
A variety of unit sizes will be offered, with units above the ground floor featuring Asheville skyline and Blue Ridge mountain views. One-, two-, and three-bedroom units are planned, ranging from 700 square feet to more than 2,000 square feet. Each unit will feature 10 foot ceilings with floor-to-ceiling glass, stainless steel appliances and granite countertops. The building will have a club room for residents, a rooftop terrace with a fire pit and a health-club quality fitness center.






















You can’t go home again.
At least they did not tear down the Wolfe house.
As long as these projects don’t waste a decent existing building, I’m for it. The Renaissance is no particular viewshed jewel for the Wolfe house, neither is the visitor center. Most of these places are generating underground parking, an admirable trend-
how does the construction of expensive condos in downtown help curb the construction of expensive second-home mansions on mountainsides, or the construction of more affordable subdivisions usually located outside town?
IMO, anything that helps check the sprawl is a good thing!