
Explore Ashvegas
Tags
art (65)
Asheville (2725)
Asheville Citizen-Times (82)
Asheville City Council (202)
Asheville Police Department (102)
bar (63)
beer (279)
Biltmore Estate (61)
Black Mountain (73)
brewery (153)
coffee (60)
comedy (84)
craft beer (330)
crime (66)
Curate (60)
downtown (163)
Esther Manheimer (68)
featured (1728)
film (114)
food (264)
French Broad River (64)
Grey Eagle (108)
grocery store (63)
Haywood Road (177)
Highland Brewing (62)
hotel (114)
Lexington Avenue (78)
Merrimon Avenue (74)
Moogfest (59)
movie (91)
movie review (278)
music (142)
New Belgium Brewing (80)
newspaper (60)
Patton Avenue (59)
photography (68)
restaurant (242)
River Arts District (167)
south slope (127)
Stu Helm (292)
The Mothlight (62)
The Orange Peel (113)
The Week in Film (85)
UNC Asheville (70)
West Asheville (292)







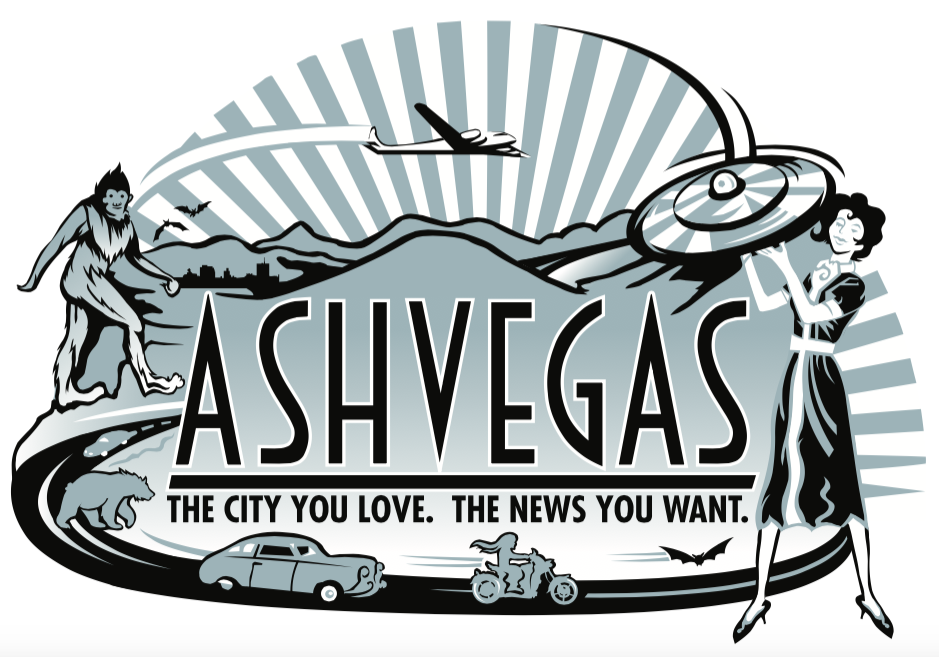
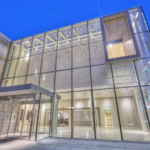
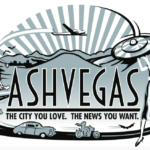
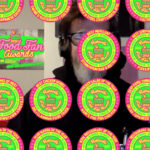

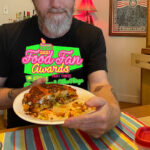
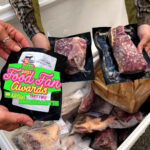
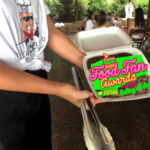
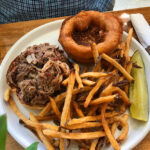
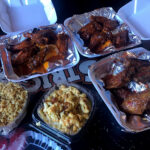
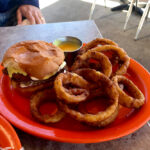
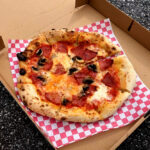
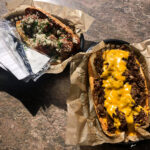
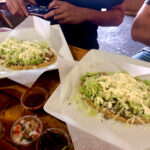
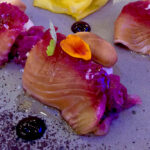
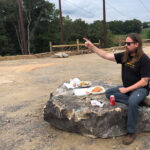
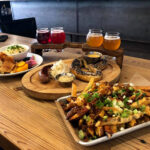



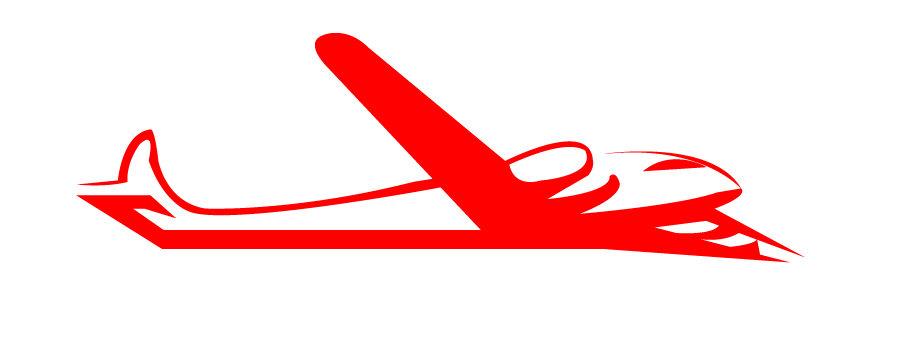
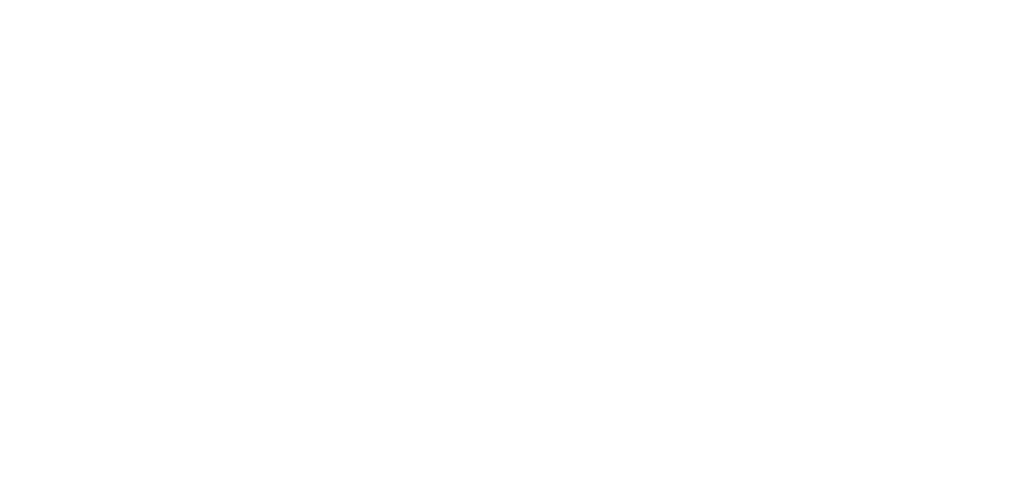
looks ugly
Jason, these are already out of date. They were presented to the Charlotte Street business group who gave some feedback, and many things have changed, and no one has seen the new plans according to the Kassinger Company.